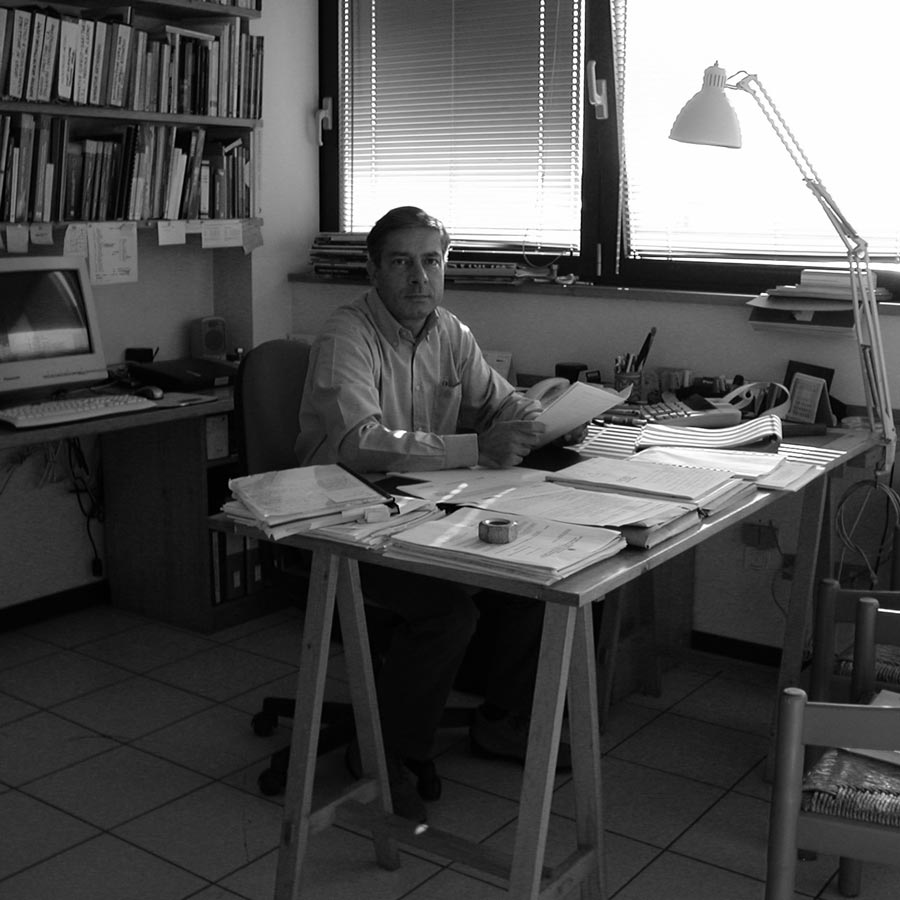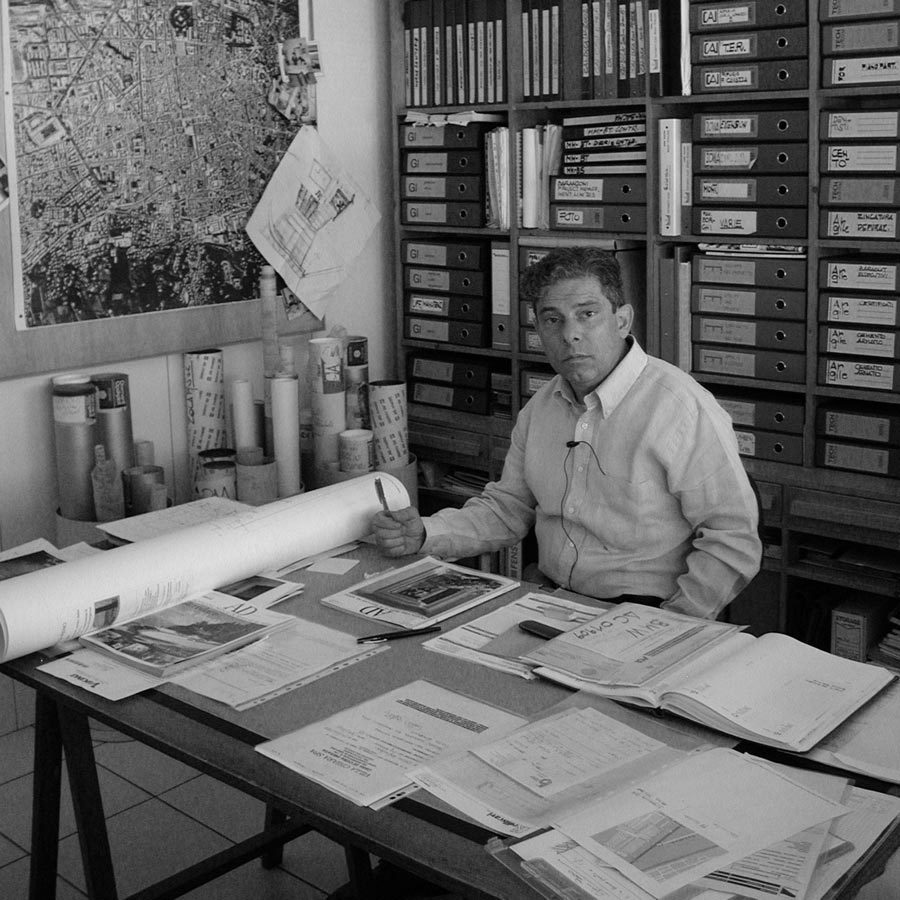In the early 50s, in Via Rizzoli (Bologna), Giovanni Baranzoni - surveyor at the time, and a professional architect by 1970 - launched his studio and started working on a variety of projects, such as the design of prestigious residential flat complexes, single-family villas, industrial factories and craft establishments in Bologna and in the neighbouring area.
After years of enthusiastic and passionate work, Giovanni has built a strong reputation and he is appreciated and admired not only by clients, but also by entrepreneurs and delegates from the public administration. His reputation is based on technical competency, professionalism, accuracy, reliability and a fair management of the relationship between clients and the responsible company.
Since the beginning of his studies at the University of Florence, architect Gian Piero Baranzoni has always been passionate about the interaction and interplay between environment and architectural structures.
He earned his Master’s degree in Architecture (110 cum laude) on the 12th of April 1983 by presenting an experimental thesis on “structural design” titled “Redistribution of strain caused by progressive damage in elastic-plastic range of reinforced concrete structures”; the project was completed with the assistance of the Bologna CINECA data center and by using the ULARC program by the University of Berkeley in California.
His dissertation has been published in several academic periodicals.
This personal interest is the perfect reflection of his own personality: pragmatic, meticulous and characterized by logic and linear reasoning, able to complete every project with dedication and precision.
After graduating in April 1983, he passed the State examination, which admitted him to the Professional Bar of Architects of the province of Bologna on the 12th of September 1983.
On the 10th of May 1989, he was admitted to the Provincial Bar of the IACP design architects of Bologna, at a later time he received the qualification allowing him to practise as Health and Safety Coordinator for the Planning and Building Process according to D.L. 494/’96.
His great interest for the environment is also displayed and demonstrated through his passion for outdoor activities, such as cross-country motorcycles, skiing, and biking, which are hobbies he has been cultivating since his early youth.
He is also a manufacturing enthusiast and he is interested in the crafts, such as manufacturing wooden furniture.


The architect Gianluigi Baranzoni has always been deeply interested in his father’s career, to the point that, when he was only a twelve-year-old boy, he helped him in the process of choosing the furniture and interior design of the company’s previous studio, located in Via degli Andalò (Bologna).
He completed his studies with full marks (110/110) on the 9th of July 1981 and he defended his dissertation on “Architectural Technology”, which consisted of the project development of an operating unit in the engineering industry. Later, in November 1981, he passed the State Examination and was admitted to the Bar of Architects.
On the 23rd of March 1982, he registered to the Register of Chartered Architects of the Province of Bologna and, in 1982, he started working as a freelance architect.
Later, in September 1988, he registered with the number BO1523A69 in the “Special list of the Ministry of the Interior” (L.818 del 7/12/’84) “Provisional permission for activities subject to supervision of fire prevention”, after passing the course organized by the Register of Architects.
Bringing to life his own ideas by planning and drawing, while combining functional shapes, is his greatest fascination. This personal interest leads him to a constant research and exploration of the perception of the environment.
His constant research for the perfect building materials doesn’t stop there: he is always studying and improving his understanding of the material’s characteristics and features.
During his free time, he reads articles in order to expand and deepen his knowledge and expertise.
His favourite material is wood, with which he builds furniture for his own home and old-fashioned bows.
He has always been fascinated by nature, and mountains hold a special place in his heart; when he was younger he used to climb mountains together with his father and brother, and, still nowadays, he enjoys hiking and skiing.
His extraordinary interest and concern for the surrounding environment have through the years led him to a profound knowledge and skills, which are guarantee of the finest and most accurate solutions for every performed work.
Senior:
Arch. Elena Schiavi
Arch. Federica Nanni
Dott. in Arch. Gian Paolo Baranzoni
Junior:
Ing. Roberta Bruno
As two separate and distinct personalities, we pursue, together with the help of our colleagues, one and only goal: the complete and absolute satisfaction of the client is our greatest joy and accomplishment for a work conducted in the most effective way.
We build honest, transparent professional relationships based on mutual respect and trust,
We accompany our clients along every single phase of this long process, always open-minded, in order to offer a product that responds to the expectations of the client.
This goal is also achieved with the support of our team of co-workers and it is fulfilled by offering a combination of professionalism and accuracy, aestheticism and convenience. Our profound technical experience and full knowledge of all the regulations of designing and building is just the cherry on top.
We offer appropriate technical and customised solutions to our clients and, at the same time, we give great attention and care to the economical aspect of the projects that are being carried out. This is of extreme importance and crucial, so that we can always achieve an excellent final result.
We take architecture seriously and nothing is left without attention or consideration: study and preliminary project, outline and final proposals, project management, tender contract and the supervision of works, as well as the conclusion of the process.
Up until now the studio has been responsible for the planning and the supervision of various projects: residential complexes, single-family villas, industrial and craft establishments of considerable size, tertiary sector buildings, maintenance of hospitals and private clinics, as well as of cemeteries. Moreover, concerning the field of city planning, our studio takes care of the editing and drafting of detailed plans and of development plans.


